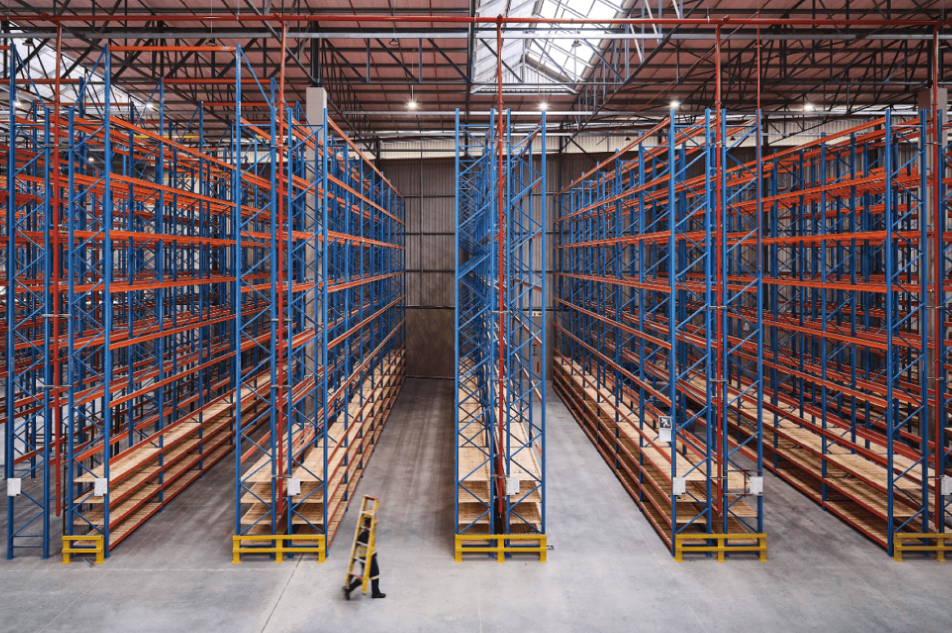Considerations on warehouse design

Designing a warehouse pallet racking system demands precision, informed choices, and a deep understanding of your facility’s requirements. Making the right decisions from the outset ensures an efficient, scalable, and cost-effective storage retrieval solution, directly influencing inventory management, order fulfillment, and overall warehouse operation.
Below is a fully detailed, professional guide to help businesses at any stage of warehouse planning — whether setting up a new site or upgrading an existing system.
1. Pallet Size and Type
Understanding your pallet dimensions and types is fundamental before any storage design begins. Standard pallets (40” x 48”) fit most systems, but variations exist depending on industry and product type.
Key Details to Record:
- Length, width, and height of pallets
- Weight (static and dynamic)
- Pallet material (wood, plastic, metal)
- Stacking ability (fragile or sturdy items)
These factors directly determine rack depth, upright height, and beam capacity. Pallets requiring specific environmental controls or careful handling must align with specially designed systems, ensuring retrieval operations remain safe and efficient.
2. Order of Inventory Retrieval: FIFO vs. LIFO
Choosing between First-In-First-Out (FIFO) and Last-In-First-Out (LIFO) systems defines product flow and accessibility.
| Pallet Racking System | LIFO | FIFO |
|---|---|---|
| Selective Racking | ✔ | |
| Drive-In Racking | ✔ | |
| Push-Back Racking | ✔ | |
| Pallet Flow Racking | ✔ |
FIFO retrieval is mandatory for perishable goods, pharmaceuticals, or any inventory sensitive to shelf life. Conversely, LIFO retrieval fits bulk storage needs where rotation is non-critical. Selecting the correct retrieval method early influences your investment and storage density planning.
3. SKU and Pallet Count
Mapping your SKU-to-pallet ratio frames your choice of racking system:
- Single Pallet per SKU: Selective racking offers flexibility and immediate access.
- Multiple Pallets per SKU: Push-back or Drive-in racking increases storage density, optimizing footprint.
- High-volume SKUs needing FIFO: Pallet flow racking delivers continuous rotation with gravity-fed lanes.
Ignoring SKU analysis leads to bottlenecks, retrieval inefficiencies, and wasted warehouse space.
4. Warehouse Structure and Conditions
The physical traits of your warehouse must drive racking decisions:
- Column Spacing: Map interior columns accurately. Bury columns within racking rows whenever possible.
- Ceiling Height: Maximum usable vertical space informs upright selection.
- Dock Door Placement: Optimizing inbound and outbound flow reduces travel time.
- Storage Conditions:
- Cold Storage: Requires corrosion-resistant materials and strict rack spacing for airflow.
- Ambient/Controlled Environments: Offer greater design flexibility but still demand careful product placement for optimized storage retrieval.
- Freezer Requirements: Include mandatory clearances and compliance with FDA regulations.
Each environmental nuance demands unique system specifications and compliance standards.
5. Rotation Requirements
Different product types have different turnover cycles:
- High Turnover Goods: Locate near docks and shipping zones.
- Slow Movers: Store at higher elevations or deeper in the warehouse to free prime real estate.
Understanding rotation needs allows you to zone your warehouse, marrying operation efficiency with inventory accessibility.
6. Product Types and Handling Requirements
Consider the fragility, size, and handling needs of each product:
- Fragile items: Require tighter rack tolerances and often mesh decking or specialized supports.
- Oversized loads: Demand custom rack configurations.
- Hazardous materials: Must align with fire suppression and chemical storage codes.
Skipping this evaluation leads to damaged goods and compliance issues, undermining storage integrity.
7. Product Flow and Accessibility Requirements
Defining product flow ensures that fast-moving SKUs are easily retrievable without traffic conflicts.
Design Tips:
- Place high-volume SKUs closest to docks.
- Implement fast-track lanes for immediate order fulfillment needs.
- Stage outbound orders near shipping zones for rapid dispatch.
Choosing the correct racking system based on accessibility protects order turnaround times and supports reliable operation.
8. Material Handling Equipment Specifications
Match racking layouts to the capabilities of your handling equipment:
| Equipment Type | Minimum Aisle Width | Application |
|---|---|---|
| Counterbalance Forklift | 12 ft | General warehouse operation |
| Narrow Aisle Forklift | 8-10 ft | Maximizing space usage |
| Very Narrow Aisle (VNA) Equipment | 6 ft | Dense, high-volume storage environments |
Selecting equipment post-design is a costly mistake. Always align system designs with current or planned machinery to avoid retrofitting costs.
9. Seismic Activity Considerations
Facilities in seismic zones must build additional safety into their racking:
- Structural steel preferred over roll-formed steel.
- Larger footplates to spread seismic loads.
- Extra anchoring for stability.
Ignoring seismic factors risks catastrophic system failure — a critical compliance and operational risk.
10. Budget Constraints and ROI Expectations
New vs. Used Racking Systems:
| Feature | New Racking Systems | Used Racking Systems |
|---|---|---|
| Structural Integrity | Guaranteed | Risk of damage |
| Compliance | Assured | Needs verification |
| Custom Fit | Exact to needs | Retrofitting needed |
| Overall ROI | Higher long-term | Potential hidden costs |
Though used racking appears cost-effective initially, unforeseen costs in inspections, repairs, and inefficient layouts often neutralize any savings. Investing in a new system ensures your operation maintains structural integrity, safety standards, and optimized warehouse performance.
Conclusion: Plan Meticulously, Execute with Precision
Warehouse storage solution design is a strategic process requiring a full understanding of pallet size and type, retrieval order, SKU profiles, facility structure, and budget. Making decisions without complete facility data leads to inefficiencies that cripple daily operations and diminish return on investment.
Professionals who collaborate early with experienced warehouse designers build scalable, high-performing operations that future-proof their businesses. A disciplined approach using the detailed steps above empowers any warehouse operator to create a system aligned with best practices in inventory management, operational safety, and storage density optimization.
Do you need more information?
Our team of experts will be happy to help you with any questions you may have.
More information