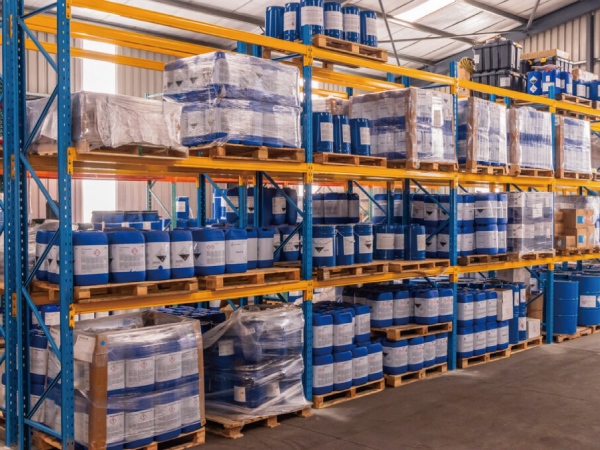Warehouse Design

Warehouse Design Importance
Optimized warehouse design is the foundation of efficient logistics operations. It not only reduces manual workload but also maximizes warehouse utilization. Modern warehouse design not only meets inventory storage needs but also supports efficient logistics and scalable operations.
Several Types of Warehouse Design
1. U-Shaped Layout
A U-shaped warehouse layout places receiving and shipping on opposite sides of the same dock, with the storage area in the middle. This minimizes floor space and promotes efficient logistics operations.
2. L-Shaped Layout
This is generally used for operations that require physical separation between receiving and shipping, reducing operational congestion.
3. Drive-Thru Layout
Suitable for high-volume operations, with receiving at one end and shipping at the other, creating an uninterrupted linear flow from inbound to outbound.
Warehouse Design Tips
1. Utilize Vertical Space to Increase Storage Capacity
When designing a warehouse, expanding upwards, rather than outwards, is crucial for increasing storage capacity.
Selective pallet racking is cost-effective and suitable for companies with multiple SKUs. Cantilever racking is suitable for long items such as pipes and lumber. Mezzanine storage provides a second level of storage within the same footprint.
2. Optimize Receiving and Picking
Establish separate receiving and reception areas to allow for pre-warehousing inspection of goods. By designating a clear picking area, you can reduce search time for pickers.
3. Safety and Clear Labeling
Clearly label the warehouse to facilitate quick location of goods. Use labels or codes to identify storage locations. Ensure stable stacking of shelves and meet safety standards. Provide adequate fire escape routes and facilities to mitigate the risk of aging wiring.
Do you need more information?
Our team of experts will be happy to help you with any questions you may have.
More information